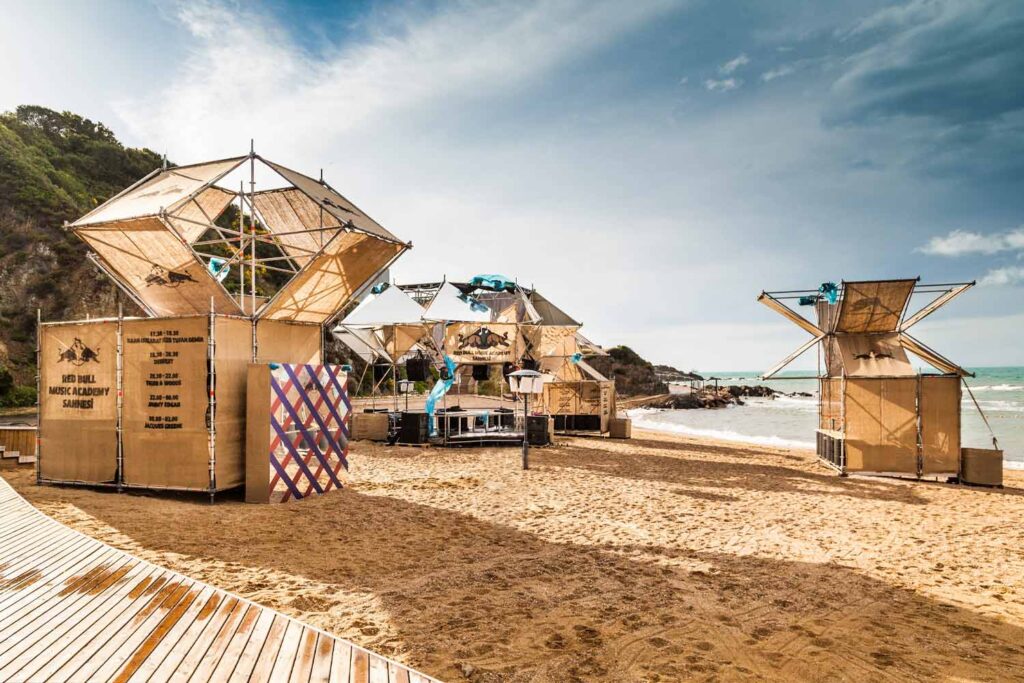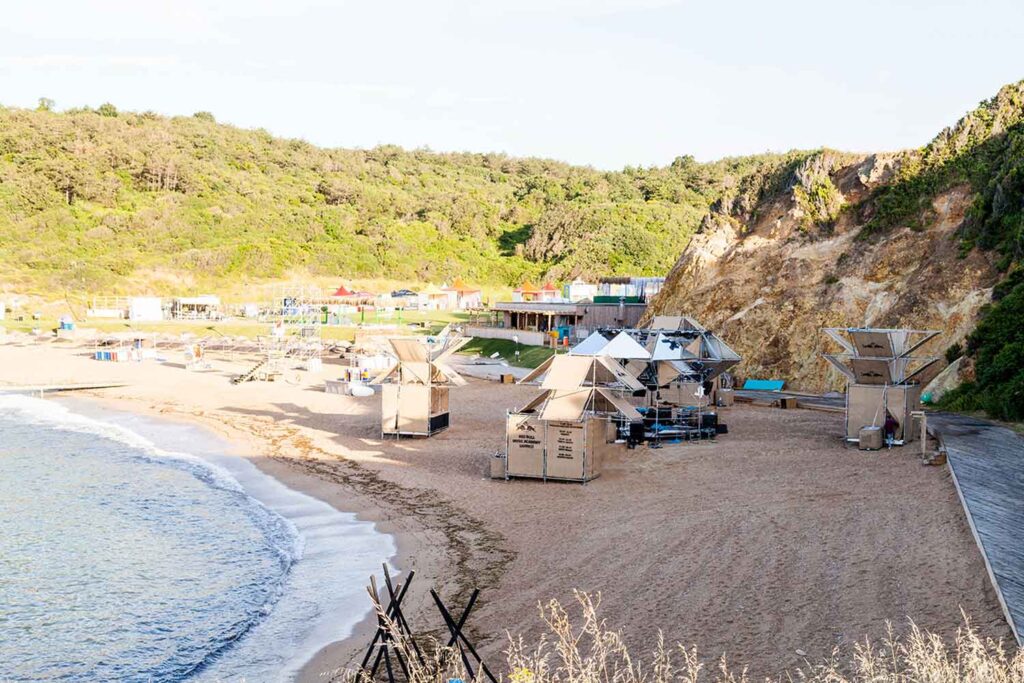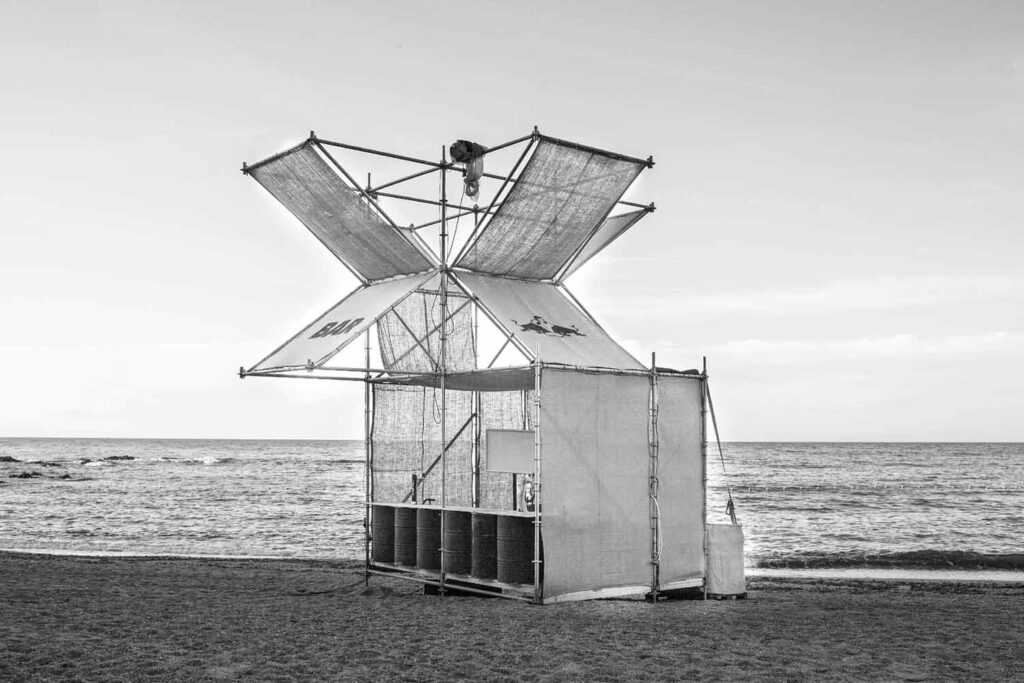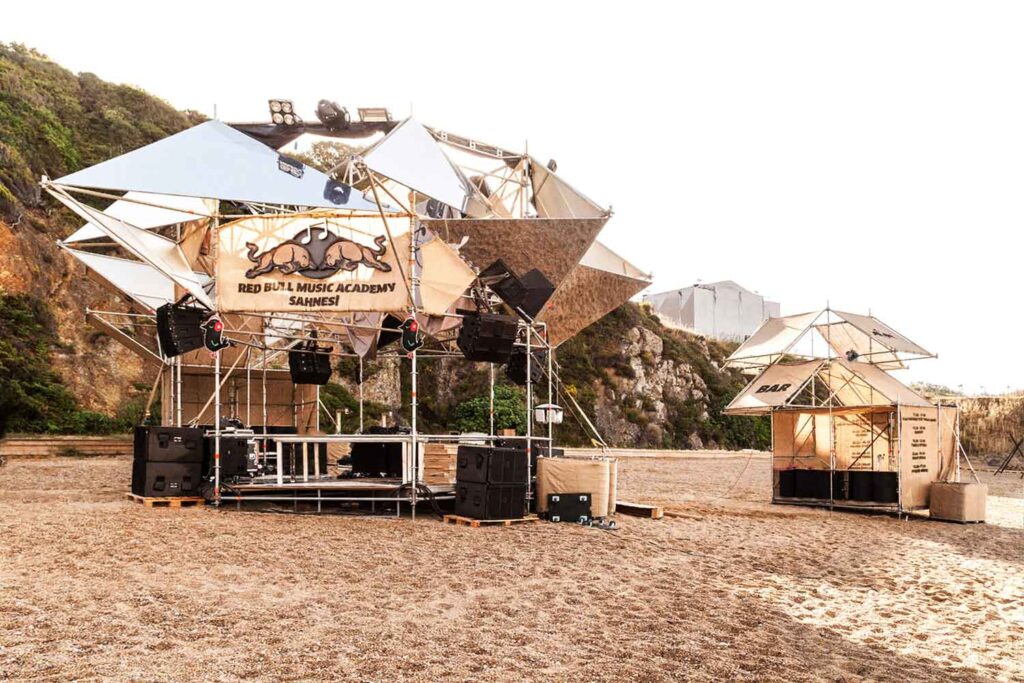COMMUNICATION
DESIGN
BARN arch undertook Red Bull Music Academy Stage design at the Soundgarden festival in 2016.
The stage was placed in the center of the sand area between the main axis parallel to the shore and the sea. With this placement, in order to further increase the effect area of the stage; stage is designed to have a volume to communicate on all four facades.
The sense of strengthening communication has led the design geometry to become circular on the plan and its derivatives. With the 4 towers located on the wall of the stage unit in the middle, the stages wide spatiality was aimed to be perceived by the audience. 4 towers were functioned as units that meet festival and stage requirements.
LOCATION
PARTNER
YEAR
Kilyos, Istanbul
Red Bull
2016
DESIGN GEOMETRY
STRUCTURE
The advantage of speedy scaffolding system’s rapid setup was advantageous in diversification of the mass and volumetric variations. In the festival buildings, the intended volume-space organization was realized with the cantilevers in the design; by taking up less space at the base and increasing the dominance of the area.

Stage and towers were placed in the center of the sand area between the main axis parallel to the shore and the sea.
Stage and towers were placed in the center of the sand area between the main axis parallel to the shore and the sea.
POSITIONING
BAR TOWERS
The bars, which are the most focused unit of the festival users after the stage, were removed from the dense axis and positioned symmetrically on the seashore. Thus, the entrances and exits of the RBMA area from the main axis of the festival were relieved of the crowds and the area was felt more easily by the audience.


MATERIAL USAGE
MIRROR PLATES
In order to increase the visual potential of the sea and sand, aluminum profile mirrors were placed on the consoles in the stage structure. Considering the perspective variations created by the effects of the dominant wind and reflections, the mirrors were placed with fractures at different angles.
